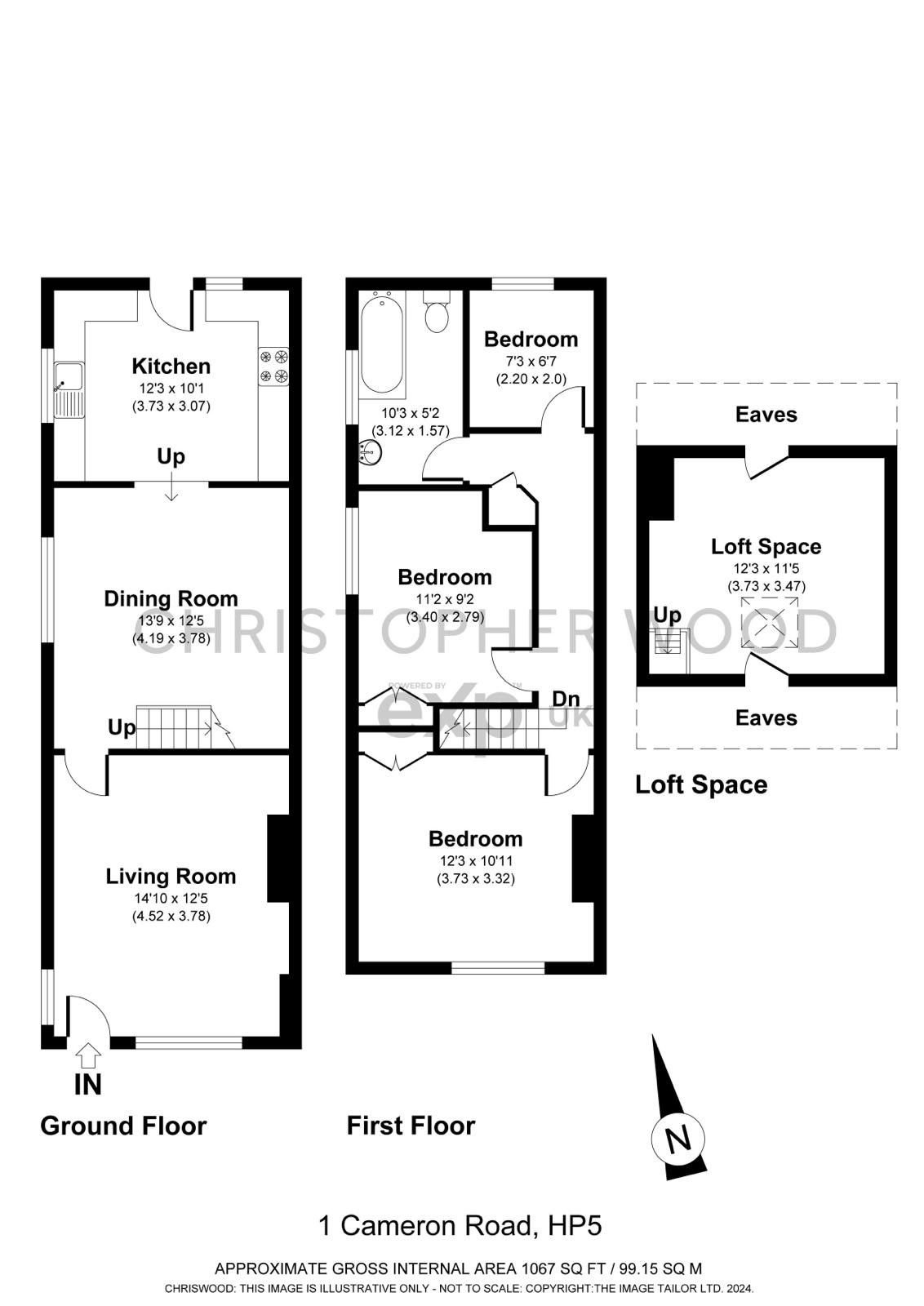Cameron Road, Chesham, HP5
Offers Over
£475,000
Property Composition
- End of Terrace House
- 3 Bedrooms
- 1 Bathrooms
- 2 Reception Rooms
Property Features
- Beautifully presented throughout
- 3 Bedroom Victorian end of terrace house
- Great size modern kitchen with Amtico flooring
- Open fireplace
- Beautifully modernised bathroom
- 0.5 miles to Chesham Metropolitan line station
- Lovely garden space, with decking area, shed and side access to rear garden
- Walking distance to locals schools
- Good loft area for storage or potential home office
- Please quote CW0111
Property Description
A very welcoming and well decorated three bedroom Victorian end of terrace home, located in a convenient location to Chesham town centre, Metropolitan line Station, schools and local amenities.
As you enter the home you come into the beautifully presented sitting room with open fire place which is lovely feature, the lighting is very well thought out. The room is also double aspect and has shutters which really set off the room. Through here into the dining room which again has stylish lighting which is extremely welcoming. There is a window to the side which is great for light, again with shutters. there is plenty of room to have a decent sized table with 8 chairs and room for sideboards. The kitchen is seen from here and you step down into the kitchen which has been extended previously and it makes a really decent sized kitchen for a terrace home. The sellers have recently remodelled and had Amtico flooring put in here. Most items are integrated, there is a double oven, electric hob, extractor fan, fridge/freezer and dishwasher. The washing machine is free standing. There is hard flooring all throughout the downstairs.
Up the stairs and to your right is the main bedroom which looks out to the front. There is a lovely feature fire place and built in wardrobe, with space for other furniture and bedside tables. Bedroom two is a good size and looks out to the side and also has an built in wardrobe. Down the landing is bedroom three which looks out to the rear garden and is the smallest of the bedrooms. Out the landing is a storage cupboard and then you have the bathroom. This has been modified by the current owners to a high standard and is a generous size. the bathroom has been fully tiled, there is a good sized bath, with shower and shower screen, toilet and floating vanity unit with sink and a feature mirror which has has a demister function and light. Up in the loft is and extra space which is accessed by a loft ladder. it has been carpeted and has a Velux window, with eaves storage, its a great storage space or it could used for a hobby room or office.
Outside to the front there is a small garden area with purple slate and brick walls with a gate. Down the gated side access you come to the rear garden which has a decking area for entertaining, the rest the of the garden is mainly laid to lawn with a flower bed down one side, to the rear is a a gravelled area and a shed.
Viewing is highly recommend to see what this beautiful home has to offer!
EPC done and awaited


_1707933450716.jpg-big.jpg)
_1707932662536.jpg-big.jpg)
-Lo%20Res_1707932662530.jpg-big.jpg)
-Lo_1707932662533.jpg-big.jpg)
-Lo_1707932662534.jpg-big.jpg)
_1707932662535.jpg-big.jpg)
_1707932683696.jpg-big.jpg)
_1707932683699.jpg-big.jpg)
_1707932683701.jpg-big.jpg)
_1707932683702.jpg-big.jpg)
_1707932683704.jpg-big.jpg)
_1707932700599.jpg-big.jpg)
_1707932700600.jpg-big.jpg)
_1707932700601.jpg-big.jpg)
_1707932700602.jpg-big.jpg)
_1707932700603.jpg-big.jpg)
_1707932700604.jpg-big.jpg)
_1707932714134.jpg-big.jpg)
_1707932714136.jpg-big.jpg)
_1707932714137.jpg-big.jpg)
_1707932714140.jpg-big.jpg)
_1707932728780.jpg-big.jpg)
_1707932728778.jpg-big.jpg)
