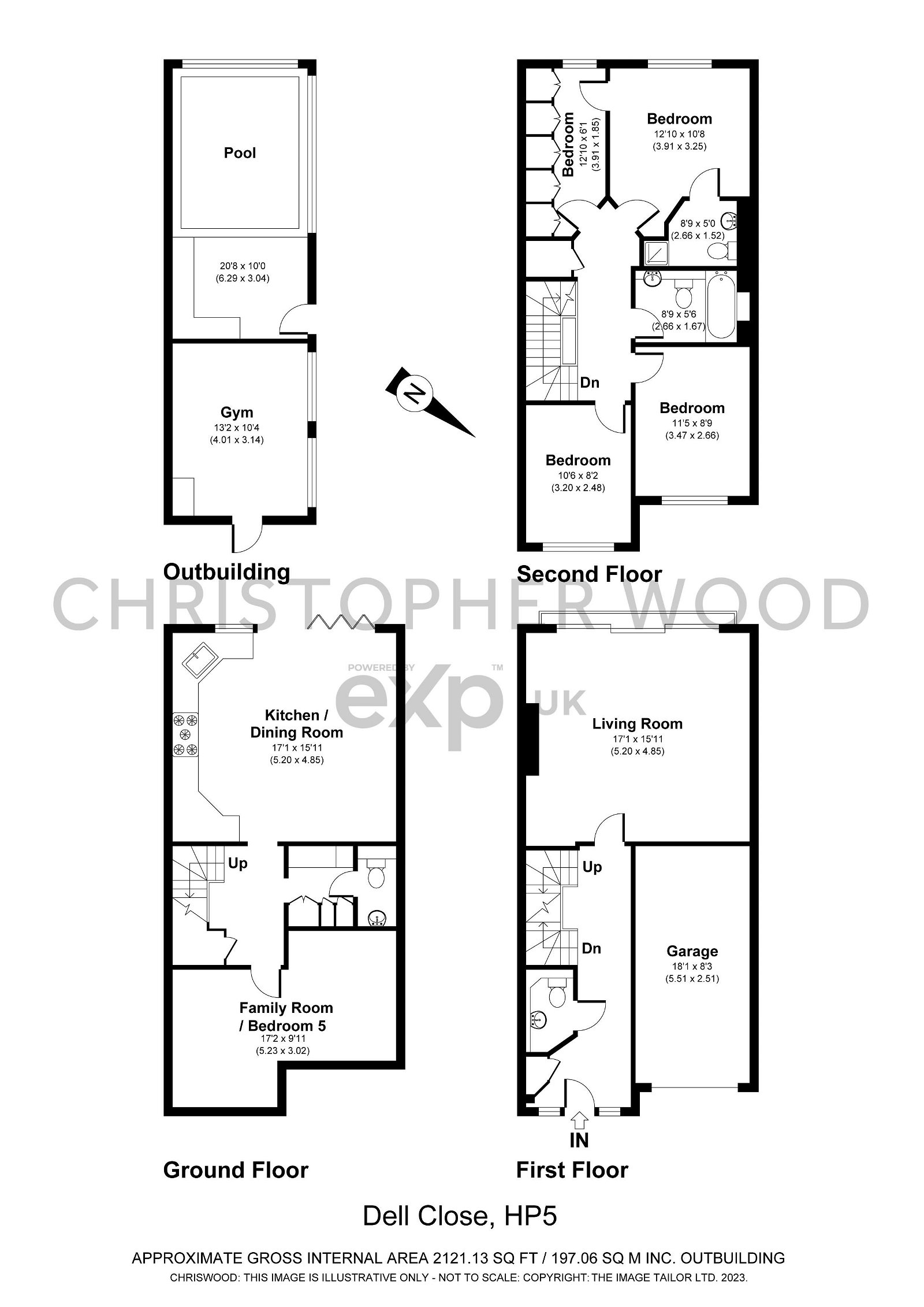Dell Close, Chartridge Lane, Chesham, HP5
Guide Price
£800,000
Property Composition
- Semi-Detached House
- 4 Bedrooms
- 2 Bathrooms
- 2 Reception Rooms
Property Features
- 4/5 bedroom Semi-detached town house
- 2 bathrooms and 2 additional separate toilets
- Great condition throughout and offered chain free
- Garden office/gym/ endless swimming pool
- Driveway parking and single garage
- South-West facing garden
- Quiet private cul-de-sac location
- Just over a mile to Chesham town centre and metropolitan line station
- Good schooling in the area including Chesham Grammar school
- EPC Rating C
Property Description
A beautifully presented & deceptively spacious 4/5 bedroom semi-detached home, with 2 bathrooms, driveway parking, landscaped gardens and much, much more....
As you enter through the front door you will find a spacious hallway, with a built in coat/shoe cupboard, off the hallway is a toilet along with internal access into the single garage which has an electric roll door, light, power, and storage. The sitting room, which is generous space of 17'1x15'11, has a feature fireplace and sliding patio doors with integral blinds, behind which is a glass Juliette balcony which overlooks the rear garden and has a beautiful relaxing outlook.
Down the stairs to the lower ground floor the sellers have created a basement extension which is a fabulous space, currently used as a TV room. It is large enough to split into two smaller rooms if needed. Adjacent there is also a utility room and toilet. Also located downstairs is the kitchen/dining area - this is a great space for entertaining and is the hub of the home! The kitchen is of a high standard with built in appliances and even comes with a wine cooler and Zip tap dispensing filtered cold/sparkling/hot water! The large bi-folding doors from the kitchen open up so the garden becomes one with the kitchen/dining area to give a fantastic entertaining space on warmer days. also the lower ground floor has the added benefit of underfloor heating throughout.
Upstairs you have a spacious landing, with an airing cupboard containing the boiler. There are 4 bedrooms, two of which look out to the front aspect. The family bathroom is situated in the middle and has a bath/shower. The main bedroom has a lovely outlook to the rear and has the benefit of a modern en-suite shower room with toilet, heated towel rail and vanity unit with sink and mirror. The fourth bedroom is currently being used as a changing room/walk in wardrobe.
Outside to the front there is driveway parking for 2-3 cars and to the side there is secure gated access, to the rear garden. The rear garden has been landscaped beautifully which has used the space and land very well. As you come out of the bi-fold doors from the kitchen/diner you have an area for a table and chairs. The garden is laid with astro turf grass and block paving. The garden room is built to a high standard and is fully insulated and has doors out to a private balcony that looks out over the rear of the garden. Underneath here is a room housing a endless swimming pool with variable speed and filter system, outside of which is a small feature garden. Down the steps to the lower level of the garden you come to large patio area with raised, covered fishpond, which could be converted into a seating area with fire pit for example.
Highly recommend viewing this home to see how much it has to offer!
N.B. freehold property with a small annual service charge as private road/cul de sac - please ask.


_1695916949410.jpg-big.jpg)
_1695916927660.jpg-big.jpg)
_1695916679027.jpg-big.jpg)
_1695917015894.jpg-big.jpg)
_1695917015896.jpg-big.jpg)
_1695917047482.jpg-big.jpg)
_1695917015893.jpg-big.jpg)
_1695916679027.jpg-big.jpg)
_1695916927662.jpg-big.jpg)
_1695916679026.jpg-big.jpg)
_1695916679026.jpg-big.jpg)
_1695916347252.jpg-big.jpg)
_1695916347247.jpg-big.jpg)
_1695917047484.jpg-big.jpg)
_1695916347251.jpg-big.jpg)
_1695916347252.jpg-big.jpg)
_1695916679024.jpg-big.jpg)
_1695916679025.jpg-big.jpg)
_1695916347253.jpg-big.jpg)
_1695916927663.jpg-big.jpg)
_1695916949407.jpg-big.jpg)
_1695916927661.jpg-big.jpg)
_1695916949405.jpg-big.jpg)
_1695916949408.jpg-big.jpg)
_1695917015892.jpg-big.jpg)
_1695917067069.jpg-big.jpg)
_1695917015895.jpg-big.jpg)
