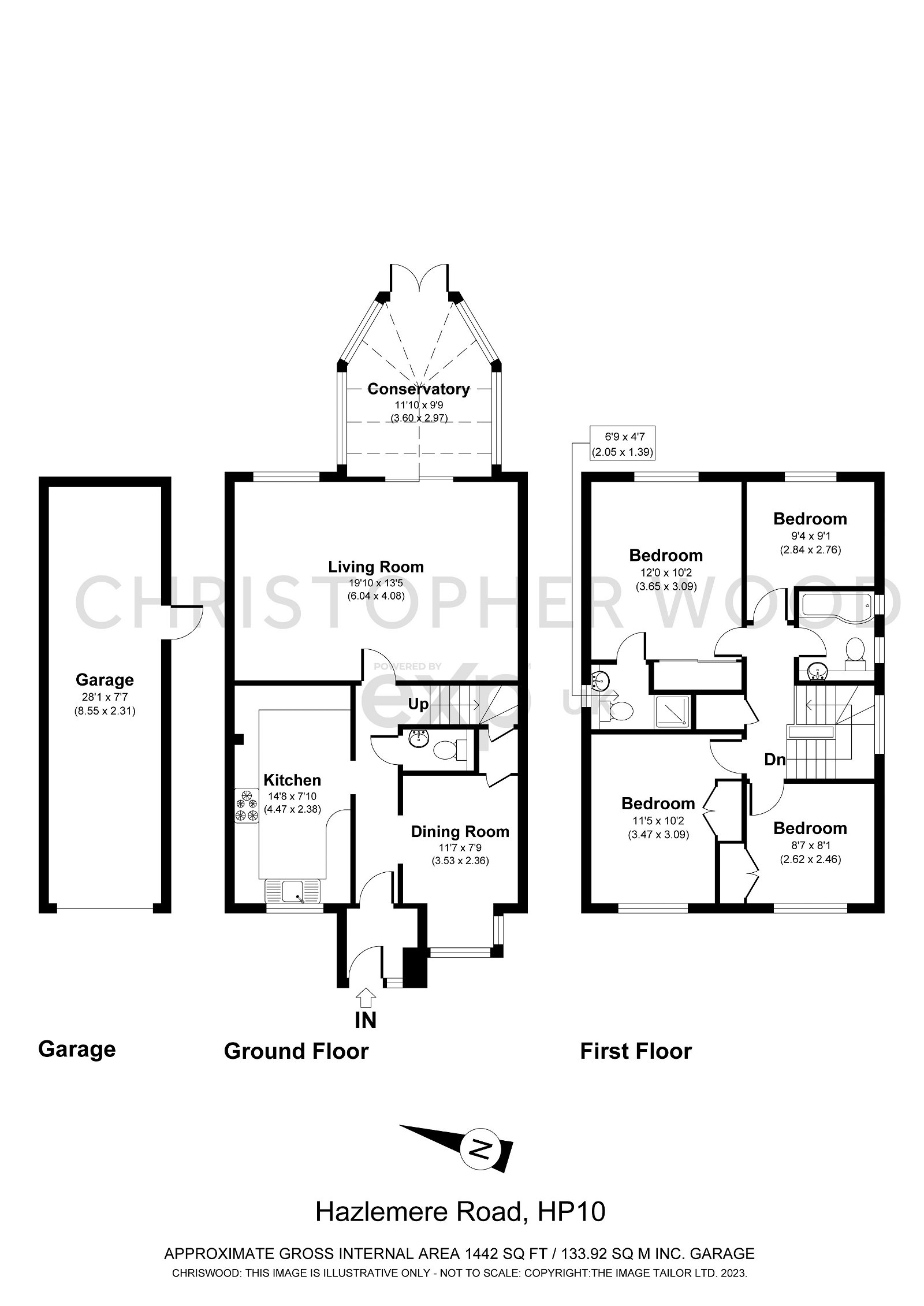Hazlemere Road, Penn, Buckinghamshire, HP10 8AF
£700,000
Property Composition
- Detached House
- 4 Bedrooms
- 2 Bathrooms
- 2 Reception Rooms
Property Features
- 4 bedroom & two bathroom detached house
- Downstairs toilet
- Driveway parking for at least approx. 4 cars
- Single garage and workshop
- New windows installed in 2022
- Pure water people water softener and purifier
- New boiler installed in 2021
- Close to local shop, pub and Hazlemere Golf
- Good range of schooling in the area including, Royal Grammar school
- Close to countryside/woodland walks
Property Description
A well-presented four-bedroom home situated close to local amenities, schooling, countryside, and Woodland.
The property consists of porch with space for shoes and coats. This leads into the hallway which opens into the dining room, which has a nice bay window looking out to the front. To your left is the kitchen which has been modernised by the current owners and has integrated appliances, plenty of storage space and quartz worktops. there is a utility cupboard for your washing machine. Just down the way is the downstairs toilet which again has been upgraded by the owner. Next is the sitting room which is a generous sized room at 19'10ft x 13'5ft this has patio doors leading into the conservatory. The conservatory is a decent size and looks over the garden and has french doors to the garden. The sellers have upgraded the boiler, radiators and windows over the last few years, they also have a Pure water people water softener and purifier installed.
Upstairs to you left is a single bedroom with fitted wardrobe and view to the front. the next bedroom is a double bedroom again with fitted cupboard and view to the front. The bathroom is next and has a sink with vanity unit, toilet, heated towel rail and bath/shower with screen. The next bedroom is currently used as an office and looks out to the rear and the main bedroom is a good size with fitted wardrobes and an en-suite shower room with toilet and sink.
Outside to the front there is a shared access driveway, and then you own driveway parking to the front with mature hedging the driveway goes all the way down the side of the property to the garage. there is a side gate access here which take you into the grade which is a mature garden with plenty of lovely plants, trees, and shrubs. the garage is a good length and has the added benefit of a workshop. this area could be converted into a different space subject to the usual consents and there is also potential to extend STPP. There is also another little shed for all you garden equipment.
Viewing is highly recommended to see what this home has to offer. Please quote CW0111


_1694589570581.jpg-big.jpg)
_1694589520767.jpg-big.jpg)
_1694589549999.jpg-big.jpg)
_1694589520768.jpg-big.jpg)
_1694589610754.jpg-big.jpg)
_1694589549996.jpg-big.jpg)
_1694589549994.jpg-big.jpg)
_1694589520768.jpg-big.jpg)
_1694589500148.jpg-big.jpg)
_1694589500149.jpg-big.jpg)
_1694589500150.jpg-big.jpg)
_1694589500150.jpg-big.jpg)
_1694589500091.jpg-big.jpg)
_1694589500147.jpg-big.jpg)
_1694589520763.jpg-big.jpg)
_1694589520764.jpg-big.jpg)
_1694589520766.jpg-big.jpg)
_1694589610755.jpg-big.jpg)
_1694589570580.jpg-big.jpg)
_1694589550000.jpg-big.jpg)
_1694589570583.jpg-big.jpg)
